|

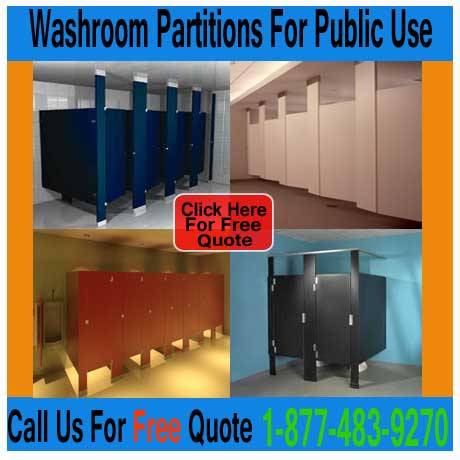 Washroom Partitions Material Requirements for Public Restrooms must meet strict building code compliance at National and State levels for new construction and reconstruction. Partitions materials include Panel Walls, Pilasters and Doors, designed to form individual and conforming stalls. These materials are factory engineered in the USA and designs will meet and exceed stringent building code requirements when properly installed. Washroom Partitions Material Requirements for Public Restrooms must meet strict building code compliance at National and State levels for new construction and reconstruction. Partitions materials include Panel Walls, Pilasters and Doors, designed to form individual and conforming stalls. These materials are factory engineered in the USA and designs will meet and exceed stringent building code requirements when properly installed.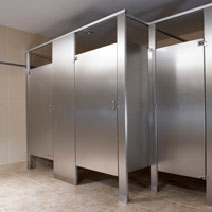
Restroom layouts for toilet compartments should first be presented in form of a sketch, rendering, or blueprint along with dimensions noting the widths and depths of layout and number of compartments required. These layouts may also include Urinal Screens, Site Screens or Privacy Screens for areas that only need a dividing wall for minimal or maximum privacy needs. With each layout request, engineering drawings are provided noting the layout and area dimensions. Final field measurements of the completed layout should be taken by construction to confirm final measurements are commensurate with the exact finished dimensions.
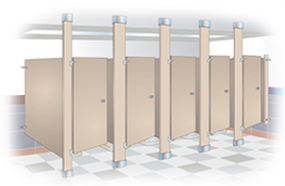 Applications for washroom dividers vary in heights and formats. There are Four Category choices offered to meet the desired privacy for each specified restroom design. 1) Floor Braced, 2) Floor Mounted Overhead Braced, 3) Floor to Ceiling Braced, 4) Ceiling Braced. Applications for washroom dividers vary in heights and formats. There are Four Category choices offered to meet the desired privacy for each specified restroom design. 1) Floor Braced, 2) Floor Mounted Overhead Braced, 3) Floor to Ceiling Braced, 4) Ceiling Braced.
The Floor Braced Partitions Application has an overall height of 70". The Panels and Doors line up symmetrically with the overall height of the floor braced Pilaster. A minimum of 3" concrete constructions for anchoring is required. The floor braced application is popular for large restroom layouts with high ceilings or small restroom layouts between walls. 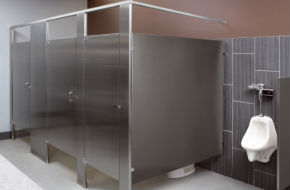
The Floor Mounted Overhead Braced Partitions (FMOB) Application is floor anchored with an overall height of 82". The floor braced pilaster in the FMOB application stands 80" high and is tied together with a 2" high aluminum header that fits down over the top of the Pilaster and journeys to the structural wall. This application is the most popular for reconstruction purposes, has very good rigidity and is also available in a quick ship program.
The Floor to Ceiling Braced application mounts both to the floor and ceiling and is recommended where additional stability is required. Floor to ceiling applications are limited to maximum 8 foot ceiling heights.
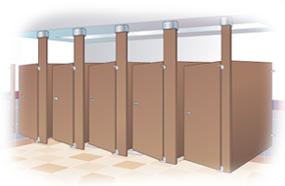 The Ceiling Hung Partitions Application braces to a solid beam in the ceiling. All panels and walls are tied together with no components touching the floor. Ceiling braced applications should not exceed 9 foot ceiling heights to ensure the most rigidity. Ceiling Hung Partitions are the solution for large Industrial and Factory applications and for areas with low ceilings offering the area below free from obstruction to allow for fast and easy cleaning and maintenance. The Ceiling Hung Partitions Application braces to a solid beam in the ceiling. All panels and walls are tied together with no components touching the floor. Ceiling braced applications should not exceed 9 foot ceiling heights to ensure the most rigidity. Ceiling Hung Partitions are the solution for large Industrial and Factory applications and for areas with low ceilings offering the area below free from obstruction to allow for fast and easy cleaning and maintenance.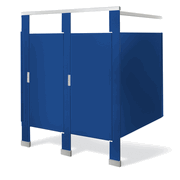
There is a wide variety of Materials and Color choices available, certain to match any washroom design that meet building code requires. Provide your layout with dimensions, choose your application and your color choice for code compliant, made in the USA washroom partitions.
|

